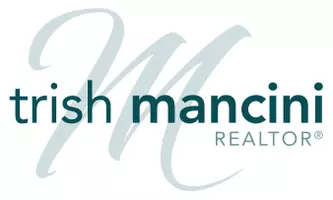$426,500
$437,500
2.5%For more information regarding the value of a property, please contact us for a free consultation.
513 Bardon Rd Knoxville, TN 37919
4 Beds
3 Baths
2,136 SqFt
Key Details
Sold Price $426,500
Property Type Single Family Home
Sub Type Single Family Residence
Listing Status Sold
Purchase Type For Sale
Square Footage 2,136 sqft
Price per Sqft $199
Subdivision Kingston Woods
MLS Listing ID 1277460
Style Contemporary
Bedrooms 4
Full Baths 2
Half Baths 1
Year Built 1963
Lot Size 0.350 Acres
Property Sub-Type Single Family Residence
Property Description
Price reduced. Seller is ready to move this beautiful long term residence in a mature neighborhood within blocks of West Town Mall.
Back on the market after a total kitchen remodel. Refurbished cabinets, modern white granite and matching white subway tile back splash.
Nestled in a serene, picturesque neighborhood with mature landscaped yards and towering old-growth trees, this distinguished home offers the perfect blend of tranquility and convenience. Located less than a mile from West Town Mall and easy access to I-40, you'll enjoy peaceful living just minutes from shopping, dining, and entertainment. Upon entering, you're greeted by a spacious combination living and dining room, bathed in natural light from a large bay window. The main level features stunning luxury vinyl plank flooring throughout the common areas, with plush carpeting in the bedrooms. The cozy kitchen offers ample space for a breakfast dinette and even features a rare kitchen fireplace, perfect for intimate gatherings. Enjoy maintenance free living with a new Architecural single roof, a 1 year old Heat pump and a 6 year old Water heater. The primary bedroom boasts an ensuite bath, while two additional main-level bedrooms share a full bath. Downstairs, a massive family/entertainment room awaits, along with a fourth bedroom, a half bath, and direct access to a covered patio and the garage. The outdoor spaces are perfect for relaxation or entertaining, with both a screened and open porch overlooking the gently sloping, private backyard. Whether you're hosting friends or enjoying a quiet evening at home, this property offers versatile spaces inside and out. Don't miss your chance to own this gem in a highly sought-after location!
Location
State TN
County Knox County - 1
Area 0.35
Rooms
Family Room Yes
Other Rooms Basement Rec Room, Family Room, Mstr Bedroom Main Level
Dining Room Eat-in Kitchen
Interior
Heating Central, Heat Pump, Electric
Cooling Central Cooling
Flooring Carpet, Vinyl
Fireplaces Number 2
Fireplaces Type Brick, Wood Burning
Exterior
Exterior Feature Deck, Windows - Bay, Porch - Covered, Porch - Screened
Parking Features Basement
Garage Spaces 2.0
Garage Description SideRear Entry, Basement
Building
Lot Description Rolling Slope
Sewer Public Sewer
Water Public
Structure Type Wood Siding,Brick,Frame
Schools
Elementary Schools Rocky Hill
Middle Schools Bearden
High Schools Bearden
Read Less
Want to know what your home might be worth? Contact us for a FREE valuation!

Our team is ready to help you sell your home for the highest possible price ASAP






