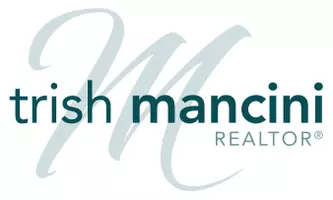$639,900
$639,900
For more information regarding the value of a property, please contact us for a free consultation.
11635 Chapel Glen LN Knoxville, TN 37934
4 Beds
3 Baths
2,693 SqFt
Key Details
Sold Price $639,900
Property Type Single Family Home
Sub Type Single Family Residence
Listing Status Sold
Purchase Type For Sale
Square Footage 2,693 sqft
Price per Sqft $237
Subdivision Chapel Glen S/D
MLS Listing ID 1292233
Sold Date 04/17/25
Style Traditional
Bedrooms 4
Full Baths 2
Half Baths 1
HOA Fees $37/ann
Originating Board East Tennessee REALTORS® MLS
Year Built 2013
Lot Size 8,712 Sqft
Acres 0.2
Lot Dimensions 80x111
Property Sub-Type Single Family Residence
Property Description
Welcome to 11635 Chapel Glen Ln, a beautifully updated 4-bedroom home offering the perfect blend of comfort, style, and functionality. The spacious, flat backyard is an entertainer's dream, complete with a large deck and a screened-in porch for year-round enjoyment. Inside, the updated kitchen features modern finishes and ample storage, making it a chef's paradise. The custom master closet offers a luxurious and organized space, while both HVAC units have been replaced in the last 4 years, ensuring efficient comfort throughout the home. Additional updates include a new tankless hot water heater, providing endless hot water and improved energy efficiency. This home is located in a neighborhood that includes a refreshing pool, perfect for hot summer days. All Farragut schools! Don't miss the opportunity to call this stunning home yours!
Location
State TN
County Knox County - 1
Area 0.2
Rooms
Other Rooms LaundryUtility
Basement Slab
Dining Room Eat-in Kitchen, Formal Dining Area
Interior
Interior Features Walk-In Closet(s), Pantry, Eat-in Kitchen
Heating Central, Heat Pump, Electric
Cooling Central Cooling, Ceiling Fan(s)
Flooring Hardwood, Tile
Fireplaces Number 1
Fireplaces Type Gas Log
Fireplace Yes
Appliance Tankless Water Heater, Dishwasher, Disposal, Microwave, Refrigerator
Heat Source Central, Heat Pump, Electric
Laundry true
Exterior
Exterior Feature Irrigation System
Parking Features Off-Street Parking, Attached
Garage Spaces 2.0
Garage Description Attached, Off-Street Parking, Attached
Pool true
Community Features Sidewalks
Amenities Available Swimming Pool
View Other
Porch true
Total Parking Spaces 2
Garage Yes
Building
Lot Description Level
Faces Turn from Grigsby chapel to Fretz Rd. Neighborhood is on left. Property is on main road on right side. GPS is accurate
Sewer Public Sewer
Water Public
Architectural Style Traditional
Structure Type Stone,Vinyl Siding,Brick,Frame
Others
Restrictions Yes
Tax ID 142BE050
Security Features Smoke Detector
Energy Description Electric
Read Less
Want to know what your home might be worth? Contact us for a FREE valuation!

Our team is ready to help you sell your home for the highest possible price ASAP






