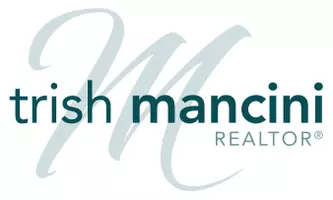$358,000
$374,900
4.5%For more information regarding the value of a property, please contact us for a free consultation.
9427 Cornflower LN Mascot, TN 37806
3 Beds
3 Baths
2,231 SqFt
Key Details
Sold Price $358,000
Property Type Single Family Home
Sub Type Single Family Residence
Listing Status Sold
Purchase Type For Sale
Square Footage 2,231 sqft
Price per Sqft $160
Subdivision River Meadows, Unit 2
MLS Listing ID 1282956
Sold Date 04/16/25
Style Traditional
Bedrooms 3
Full Baths 2
Half Baths 1
HOA Fees $8/ann
Originating Board East Tennessee REALTORS® MLS
Year Built 2020
Lot Size 7,405 Sqft
Acres 0.17
Lot Dimensions 50X102XIRR
Property Sub-Type Single Family Residence
Property Description
Welcome to this stunning 2,231 sq. ft. home, perfectly blending modern comfort and country charm. Built just 4 years ago, this beautifully maintained property offers an open floor plan designed for both functionality and style. There are 3 bedrooms, 2.5 baths and an inviting upstairs loft area-perfect for a home office, playroom or extra lounge space. Granite countertops, a large island and an open layout make this kitchen the heart of the home, ideal for cooking and entertaining. Enjoy a fenced backyard with a spacious deck, perfect for relaxing or hosting gatherings. A storage shed adds extra convenience for outdoor tools and toys. Equipped with a tankless water heater, this home is as efficient as it is stylish. Offering the best of both worlds-a quiet retreat with modern conveniences just minutes away, don't miss the chance to make this dream home yours! Schedule your showing today!
Location
State TN
County Knox County - 1
Area 0.17
Rooms
Other Rooms LaundryUtility, DenStudy, Extra Storage
Basement Slab
Dining Room Breakfast Bar, Formal Dining Area
Interior
Interior Features Island in Kitchen, Pantry, Walk-In Closet(s), Breakfast Bar, Eat-in Kitchen
Heating Central, Heat Pump, Natural Gas
Cooling Central Cooling, Ceiling Fan(s)
Flooring Carpet, Vinyl
Fireplaces Number 1
Fireplaces Type Gas Log
Fireplace Yes
Window Features Windows - Insulated
Appliance Tankless Water Heater, Dishwasher, Disposal, Dryer, Microwave, Refrigerator, Self Cleaning Oven, Washer
Heat Source Central, Heat Pump, Natural Gas
Laundry true
Exterior
Exterior Feature Deck, Fenced - Yard, Windows - Insulated, Fence - Wood, Patio
Parking Features Off-Street Parking, Garage Door Opener, Attached
Garage Spaces 2.0
Garage Description Attached, Garage Door Opener, Off-Street Parking, Attached
View Mountain View
Porch true
Total Parking Spaces 2
Garage Yes
Building
Lot Description Irregular Lot, Level
Faces I-40 East to Exit 392, turn right onto Rutledge Pk, turn right onto Old Rutledge Pk, turn right onto Mascot Rd, turn right onto River Poppy Rd, turn right onto Cornflower Ln, house on right
Sewer Public Sewer
Water Public
Architectural Style Traditional
Additional Building Storage
Structure Type Vinyl Siding,Frame
Schools
Elementary Schools East Knox County
Middle Schools Carter
High Schools Carter
Others
HOA Fee Include Other
Restrictions Yes
Tax ID 052DC022
Security Features Security Alarm,Smoke Detector
Energy Description Gas(Natural)
Read Less
Want to know what your home might be worth? Contact us for a FREE valuation!

Our team is ready to help you sell your home for the highest possible price ASAP






