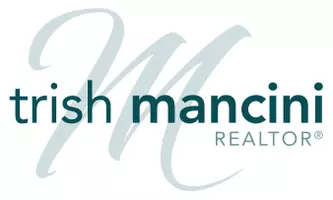1003 Quincy Rd Jefferson City, TN 37760
2 Beds
3 Baths
2,238 SqFt
UPDATED:
Key Details
Property Type Single Family Home
Sub Type Single Family Residence
Listing Status Active
Purchase Type For Sale
Square Footage 2,238 sqft
Price per Sqft $193
Subdivision Forrest Hills
MLS Listing ID 1303121
Style Traditional
Bedrooms 2
Full Baths 3
Year Built 2000
Lot Size 0.600 Acres
Acres 0.6
Lot Dimensions 161x174x154x172
Property Sub-Type Single Family Residence
Source East Tennessee REALTORS® MLS
Property Description
ADDITIONAL KITCHEN, DEN AND BONUS ROOM IN BASEMENT. This Fantastic Home Offers Wood, Tile and Carpet Flooring with Great Room Concept and Cathedral Ceilings, Sunroom, Screened and Open Decks wired for a Hot Tub if this is your need, Large Primary Suite, Custom Cabinets, Kitchen Island allowing those Chef's plenty of room to perform their Majic. Main Level has 2 Bedrooms and 2 Full Baths while the Finished Basement boasts a complete Full Kitchen, Full Bath, Living Room and additional Bonus Room for those other needs. Home comes with 2 complete Kitchens with all major Appliances staying. Washer and Dryer hookups on both levels. New Metal Roof, Replacement Windows, Gas Fireplace in Great Room. All of this plus close proximity to Jefferson City, Cherokee Lake, Shopping. Restaurants, Doctors, Schools and Hospital.
Drive to the top and enjoy this hidden little community with seasonal Mtns Views. Call Today. COPY AND PASTE IN BROWSER TO SEE AERIAL VIDEO:
https://youtu.be/Jqxm8XA50qQ
Location
State TN
County Jefferson County - 26
Area 0.6
Rooms
Other Rooms LaundryUtility, DenStudy, Sunroom, Bedroom Main Level, Office, Great Room, Mstr Bedroom Main Level, Split Bedroom
Basement Finished, Unfinished
Dining Room Breakfast Bar
Interior
Interior Features Walk-In Closet(s), Kitchen Island, Pantry, Breakfast Bar, Eat-in Kitchen
Heating Heat Pump, Propane, Electric
Cooling Central Cooling
Flooring Other, Carpet, Hardwood
Fireplaces Number 1
Fireplaces Type Gas Log
Fireplace Yes
Window Features Windows - Insulated
Appliance Dishwasher, Microwave, Range, Refrigerator, Other
Heat Source Heat Pump, Propane, Electric
Laundry true
Exterior
Exterior Feature Deck, Porch - Covered, Porch - Screened, Windows - Insulated
Garage Spaces 2.0
Carport Spaces 2
View Wooded, Seasonal Mountain
Total Parking Spaces 2
Garage Yes
Building
Lot Description Private, Wooded, Rolling Slope
Faces JEFFERSON CITY: HWY 92 TO FLAT GAP RD TO LEFT ON QUINCY. FOLLOW ALL THE WAY UP TO THE TOP. ON RT.
Sewer Septic Tank
Water Public
Architectural Style Traditional
Additional Building Storage
Structure Type Vinyl Siding,Brick
Schools
High Schools Jefferson County
Others
Restrictions Yes
Tax ID 034E C 003.00
Energy Description Electric, Propane
Virtual Tour https://youtu.be/Jqxm8XA50qQ






