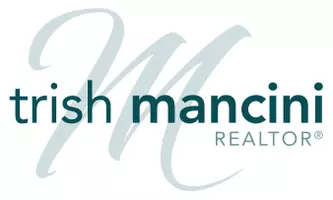405 Sugarwood DR Knoxville, TN 37934
4 Beds
4 Baths
4,890 SqFt
OPEN HOUSE
Sun Apr 06, 1:00pm - 3:00pm
UPDATED:
Key Details
Property Type Single Family Home
Sub Type Single Family Residence
Listing Status Active
Purchase Type For Sale
Square Footage 4,890 sqft
Price per Sqft $173
Subdivision Sugarwood Unit 2 Rev
MLS Listing ID 1295802
Style Contemporary
Bedrooms 4
Full Baths 3
Half Baths 1
HOA Fees $450/ann
Originating Board East Tennessee REALTORS® MLS
Year Built 1986
Lot Size 0.500 Acres
Acres 0.5
Lot Dimensions 100 X 218.14 X IRR
Property Sub-Type Single Family Residence
Property Description
Inside, you'll find a warm and flexible floor plan filled with thoughtful upgrades. At the front of the home, a light-filled room with built-in shelving offers the perfect flex space—ideal for a home office, library, formal living room, or playroom.
The spacious great room features custom stone fireplace, built-in bookshelves and unique cork flooring that provides cushioned comfort and natural insulation—both stylish and practical for everyday living.
The sizable main level primary suite includes ensuite bathroom with radiant heated floors for a luxurious start to your day. Step outside to a large deck overlooking a fenced, park-like backyard, offering privacy, tranquility, and space to entertain.
The expansive, walk-out basement includes a wood burning fireplace, sauna, soaking tub, and generous storage space. Whether you're dreaming of a home gym, workshop, or entertainment area, the options are endless. The designated fitness area features professional-grade studio flooring, making it ideal for serious workouts or yoga sessions.
With access to top-rated Farragut schools and neighborhood amenities such as community pool and tennis courts this is more than just a home, it's a lifestyle.
Location
State TN
County Knox County - 1
Area 0.5
Rooms
Other Rooms Basement Rec Room, LaundryUtility, DenStudy, Workshop, Extra Storage, Great Room, Mstr Bedroom Main Level, Split Bedroom
Basement Walkout, Finished
Dining Room Eat-in Kitchen, Formal Dining Area
Interior
Interior Features Cathedral Ceiling(s), Pantry, Walk-In Closet(s), Eat-in Kitchen
Heating Central, Natural Gas, Electric
Cooling Central Cooling, Ceiling Fan(s)
Flooring Other, Hardwood, Radiant Floors, Tile
Fireplaces Number 2
Fireplaces Type Stone, Gas Log
Fireplace Yes
Appliance Dishwasher, Disposal, Refrigerator, Other
Heat Source Central, Natural Gas, Electric
Laundry true
Exterior
Exterior Feature Balcony
Parking Features Garage Door Opener, Main Level
Garage Spaces 2.0
Garage Description Garage Door Opener, Main Level
Pool true
Amenities Available Swimming Pool, Tennis Courts
View Other, Wooded
Total Parking Spaces 2
Garage Yes
Building
Lot Description Wooded, Rolling Slope
Faces From I-40, South on Campbell Station, Turn right on Kingston Pike, Turn left on Sugarwood Drive, House will be on the right.
Sewer Public Sewer
Water Public
Architectural Style Contemporary
Structure Type Stone,Wood Siding,Frame
Schools
Elementary Schools Farragut Primary
Middle Schools Farragut
High Schools Farragut
Others
Restrictions Yes
Tax ID 152FD007
Energy Description Electric, Gas(Natural)
Virtual Tour https://my.matterport.com/show/?m=NdTGexyqNnt






