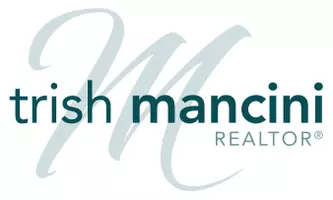165 River Garden CT Sevierville, TN 37862
2 Beds
2 Baths
1,496 SqFt
UPDATED:
Key Details
Property Type Condo
Sub Type Condominium
Listing Status Active
Purchase Type For Sale
Square Footage 1,496 sqft
Price per Sqft $220
Subdivision Riverbend Gardens
MLS Listing ID 1289299
Style Traditional
Bedrooms 2
Full Baths 2
HOA Fees $180/mo
Originating Board East Tennessee REALTORS® MLS
Year Built 2008
Property Sub-Type Condominium
Property Description
Bonus: Seller will cover one year of HOA fees and is offering a $5,000 update allowance with an acceptable offer!
Back on the market due to the previous buyer's home sale contingency falling through. Don't miss this wonderful opportunity to own a beautiful home in a prime location!
Location
State TN
County Sevier County - 27
Rooms
Other Rooms LaundryUtility, Sunroom, Bedroom Main Level, Mstr Bedroom Main Level
Basement Slab
Interior
Interior Features Pantry
Heating Central, Natural Gas
Cooling Central Cooling
Flooring Carpet, Hardwood, Vinyl
Fireplaces Type None
Fireplace No
Appliance Dishwasher, Disposal, Dryer, Range, Refrigerator, Washer
Heat Source Central, Natural Gas
Laundry true
Exterior
Exterior Feature Doors - Storm
Garage Spaces 2.0
Total Parking Spaces 2
Garage Yes
Building
Lot Description Other
Faces W Main St to Hardin LN to E Hardin LN to River Garden CT
Sewer Public Sewer
Water Public
Architectural Style Traditional
Structure Type Brick
Others
HOA Fee Include Pest Contract,Building Exterior,Grounds Maintenance
Restrictions Yes
Tax ID 061 011.00
Energy Description Gas(Natural)






