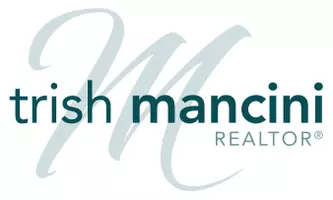312 Oak Vista CT Sevierville, TN 37876
4 Beds
5 Baths
3,945 SqFt
UPDATED:
Key Details
Property Type Single Family Home
Sub Type Single Family Residence
Listing Status Active
Purchase Type For Sale
Square Footage 3,945 sqft
Price per Sqft $353
Subdivision The Oaks
MLS Listing ID 1286065
Style Cabin
Bedrooms 4
Full Baths 4
Half Baths 1
Originating Board East Tennessee REALTORS® MLS
Year Built 2025
Lot Size 1.030 Acres
Acres 1.03
Lot Dimensions 136.25 X 274.78 IRR
Property Sub-Type Single Family Residence
Property Description
Rental projections up to $180k yearly!! Convenient to Dollywood, Pigeon Forge, and the everything the Smoky Mountains has to offer. Invest in a QUALITY BUILT property with stunning pine throughout. The main-level covered porch is ready for relaxation and group gatherings! The living space truly welcomes all with ample natural light from the large mountain facing windows and a floor-to-ceiling stone fireplace. The open concept kitchen/living/dining space will allow for guests to spread out, cook, dine, and yet still be together. The main floor also presents 2 generously sized bedrooms each with a spacious ensuite bathroom.
At the top of the main staircase is a fantastic open-loft sitting area and a generously oversized bedroom complete with another full bathroom and a huge closet space for extra storage.
The bottom level of this property is totally outfitted for FUN! Enjoy a spacious arcade with 5 different arcade game systems, a pool table, and eye-catching neon lighting embellishes the ceiling. Downstairs you will also find a 4th bedroom and ensuite bathroom plus a half bathroom by the arcade!
Finally, escape to the large indoor heated pool for a relaxing swim in a truly quality built pool room. The pool room is even outfitted with fun neon rope lighting that guests will be sure to love! The spacious pool deck has tons of sitting area for the option to stay dry instead! The bottom level covered deck comes furnished with a large mountain facing hot tub plus a cozy seating area with a gas fire pit and television.
Don't miss out! Call for your private showing or even a virtual showing to appreciate the detail of this awesome cabin!
Location
State TN
County Sevier County - 27
Area 1.03
Rooms
Other Rooms Basement Rec Room, LaundryUtility, Extra Storage, Mstr Bedroom Main Level
Basement Walkout, Crawl Space, Finished
Interior
Interior Features Walk-In Closet(s), Kitchen Island
Heating Central, Propane, Zoned, Electric
Cooling Central Cooling, Ceiling Fan(s), Zoned
Flooring Other, Vinyl
Fireplaces Number 1
Fireplaces Type Stone, Gas Log
Fireplace Yes
Appliance Dishwasher, Dryer, Microwave, Refrigerator, Self Cleaning Oven, Washer
Heat Source Central, Propane, Zoned, Electric
Laundry true
Exterior
Exterior Feature Windows - Vinyl, Prof Landscaped
Parking Features Main Level
Garage Description Main Level
View Mountain View, Wooded
Garage No
Building
Lot Description Cul-De-Sac, Private
Faces From Newport Hwy, turn left onto Walnut Grove Rd. In about 1 mile turn left onto Oakmont Dr. In about .5 miles turn left onto Oak Vista Ct. Destination will be on your left. Crye-Leike Realtors sign located at the street.
Sewer Septic Tank, Perc Test On File
Water Public
Architectural Style Cabin
Structure Type Wood Siding,Block,Frame
Others
Restrictions No
Tax ID 040J B 016.00
Security Features Smoke Detector
Energy Description Electric, Propane






